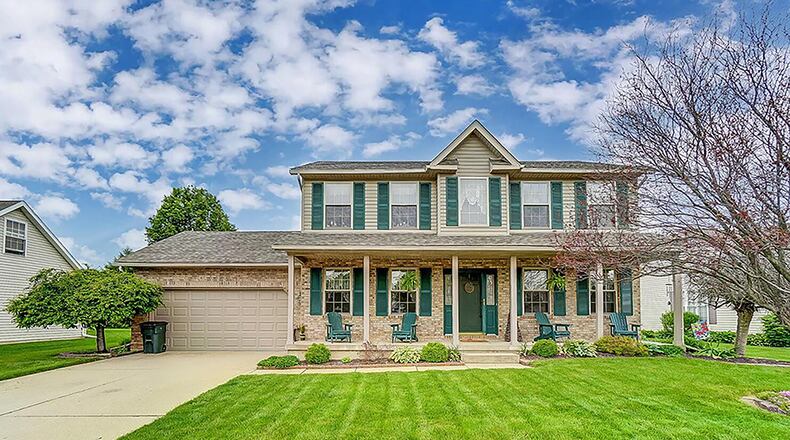This brick-and-vinyl two-story has three, possibly four, bedrooms and a finished basement. Originally built in 1999, the home is listed for $345,000 and features a number of updates. It is in the Northeastern Local School District.
A concrete drive leads to the attached, two-car, oversized garage. A walkway connects the driveway to the covered front porch, which stretches across the front of the home. There is also a built-in basketball hoop next to the driveway.
The front of the home also features perennials, and the concrete porch has pillars and a vinyl-sided ceiling with lighting.
The front door is covered by a storm door and has two half side lights. Step inside to a two-story entry with hardwood flooring, a decorative chandelier and a coat closet. To the left of the entry is a formal dining room or home office with ceiling fan and double windows.
This room also has hardwood flooring. To the right is the living room with hardwood flooring and double windows. Moldings and windowsills throughout the home are solid wood.
At the end of the entry is a carpeted family room with neutral carpet, a ceiling fan and a gas fireplace with brick surround and a wood mantel. This room also has an exterior door that leads to the back yard. Access to the second floor and basement are both in the family room.
Open to the family room is the kitchen with tiled flooring, a bay window in the attached breakfast area, a ceiling fan and recessed lighting. The kitchen has been completely remodeled and has granite countertops, a custom-tile backsplash, a stone bar and accent wall.
New stainless-steel appliances include a range, microwave, dishwasher and French door refrigerator. There is also a newer double stainless sink and faucet, new cabinets and an oversized pantry.
A half bath is also on the first floor with a vanity with granite top and a vessel sink and newer fixtures and mirror.
One step up from the family room is the access to the stairs to the second floor, which is entirely carpeted. The main bedroom has a ceiling fan and a remodeled ensuite bath that includes a double vanity with new granite top and vessel sinks, a walk-in shower with custom tile, soaking jacuzzi tub and walk-in closet. The bathroom also has ceramic-tile flooring.
The second and third upstairs bedrooms have neutral carpeting, walk-in closets and ceiling fans. There is also a full bath on this level with a new vanity with granite top and vessel sink, a tub/shower combination and tile flooring.
The finished basement has a rec room with neutral carpet and ceiling fan, a room that could be a fourth bedroom with ceiling light fixture and walk-in closet and a flex/exercise room also with ceiling light fixture. The unfinished section of the basement has a laundry area with sink, extra storage and HVAC.
The fully fenced back yard has been designed for entertaining and stay-at-home vacations. It features composite decking off the family room and a wood pergola. The oversized deck steps down to the inground pool with concrete patio and surrounding concrete and a slide.
The pool area has two wood pergolas, one with an attached swing and stamped concrete patio. At the far end of the pool is the other pergola, which sits on a paver patio with brick firepit. There is a storage shed with covered front porch and the yard is heavily landscaped with mature trees, many flower beds and perennials.
1346 Willow Chase Drive, Springfield
Price: $345,000
Directions: Willow Rd to Ridgewood Rd W to Willow Chase
Highlights: Brick-and-vinyl 2-story, 4 bedrooms, 2 1/2 baths, about 1,90 square feet, .35-acre lot, hardwood floors, newer neutral carpet and ceramic tile, remodeled kitchen with new granite, appliances and pantry, walk-in closets, second-level main bedroom and remodeled ensuite bath, granite vanity tops in all bathrooms, laundry in partially finished basement with extra rooms, composite decking in fenced backyard, inground pool with slide, multiple wood pergolas, stamped concrete and paver patios, yard shed, 2-car oversized garage
For more details
Priscilla McNamee
ROOST Real Estate Company
937-605-1094
About the Author

